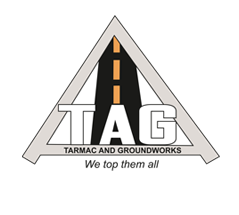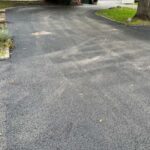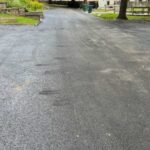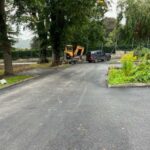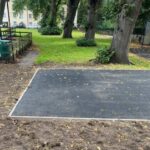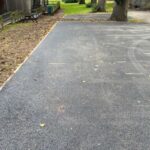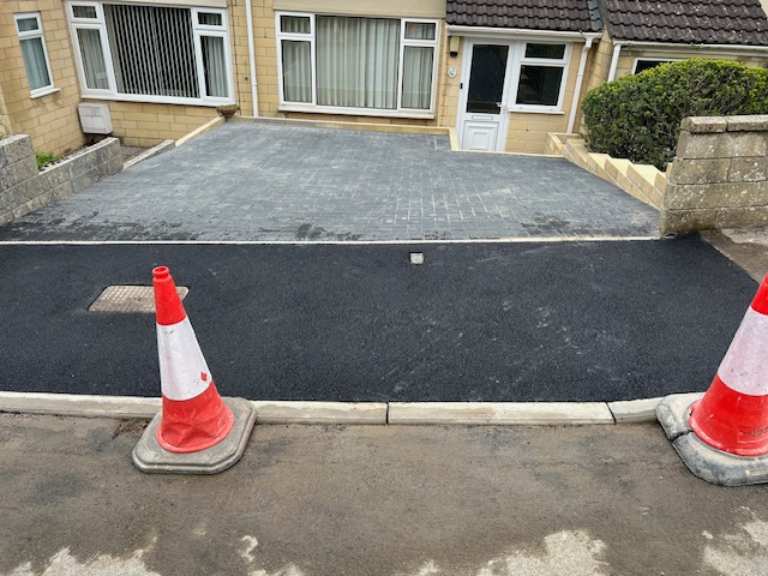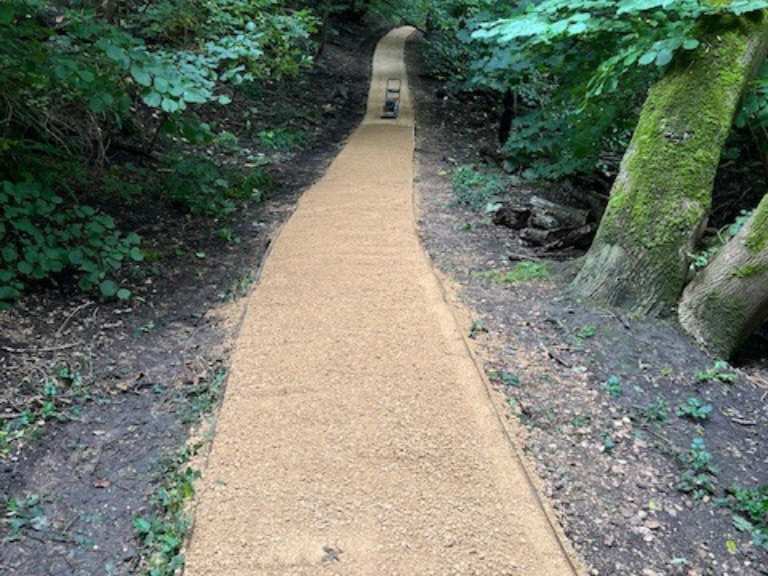Site Preparation and Excavation
We began by assessing the site to identify where additional parking bays could be created without disrupting existing infrastructure. After determining the ideal areas, we cleared the ground, removing any obstacles to ensure a stable base for the expansion. Excavation was critical to achieve the necessary depth for durability, involving the removal of soil and leveling for a solid foundation. This step prepared the site for new surfacing and was crucial for providing stability and longevity.
Installing Kerbing for Structured Layouts
Once the site was prepared, we installed extensive kerbing to define each bay and driving lane. This helped create a structured parking layout, guiding the flow of vehicles while protecting the surrounding landscape. The kerbs were designed to withstand the elements, providing a clear demarcation that kept soil in place and reduced the risk of erosion along the perimeter. This process not only made the layout visually organized but also enhanced the overall usability of the parking area.
Tarmac Surfacing for a Smooth, Durable Finish
To complete the surface preparation, we used high-quality tarmac across the expanded and existing areas, giving the entire space a cohesive look and a smooth, even driving surface. Tarmac was chosen for its durability, which minimized the need for future maintenance and provided a solid finish that could withstand heavy use. The resurfaced area offered a clean, professional appearance and contributed to a low-maintenance, cost-effective solution for the client.
Installing Speed Bumps to Improve Safety
Safety was a priority for the client, so we installed speed bumps strategically across the parking area to regulate vehicle speed. Each speed bump was painted with high-visibility markings to ensure clear visibility for drivers in all lighting conditions. The speed bumps enhanced safety for both pedestrians and drivers, effectively controlling speed without disrupting the flow of traffic.
Challenges and Solutions
The project required careful planning to overcome some key challenges. Limited space meant maximizing the area efficiently, and we achieved this by reconfiguring the layout without sacrificing driving space. Excavation posed another challenge, as heavy ground preparation was necessary to maintain stability while avoiding nearby utility lines. By collaborating with site engineers, we ensured a safe and efficient excavation process. Weather also presented a challenge during the excavation and tarmac laying phases, which we managed by adjusting the project timeline and selecting weather-resistant materials to safeguard the finished product.
Positive Outcomes and Client Satisfaction
The expanded parking area achieved the client’s goals by providing ample parking space to accommodate all staff members affected by the permit restrictions. The new bays and resurfaced driving area ensured a smooth, safe experience, with speed bumps improving overall safety. Client feedback was positive, highlighting the quality of materials and the organized layout as standout features.
This project illustrates how thoughtful planning and durable materials can meet complex parking needs, especially in response to regulatory changes. By focusing on layout, safety, and durability, we provided a solution that delivered long-lasting value and improved the functionality of the parking area, meeting the client’s needs both practically and efficiently.
